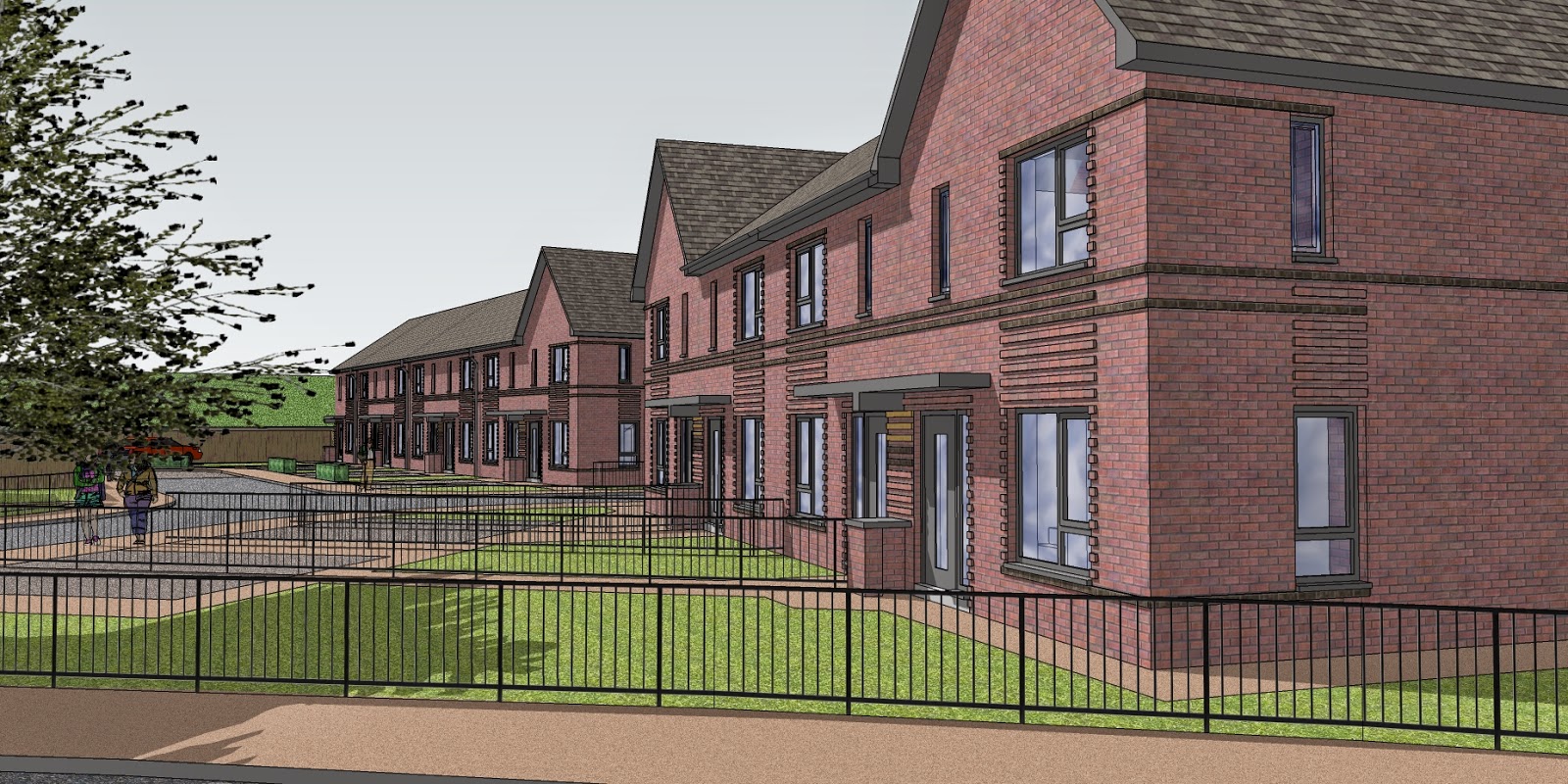The Housing
Standards Review, launched in October 2012, has led to the publication of new
and revised Building Regulation Approved Documents and a Nationally Described
Space Standard last Friday 27th March 2015, which will come into
effect on 1st October 2015.
During the
consultation period it was proposed for there to be 3 categories of housing,
which would be set out in an expanded Approved Document M. This has
materialised, however the government has elected not to set minimum gross
internal floor areas for these categories as previously suggested.
Categories 2 and 3 are optional requirements which may be required by
conditions attached to any planning permission on a scheme by scheme
basis.
The 3
categories can be summarised as follows:
Category 1:
Based on the 2013 edition of Approved Document M
Category 2:
Based on Lifetime Homes requirements. Designed to allow future adaptation
to suit the needs of residents
Category 3:
Based on the Wheelchair Housing Standards. Designed to fully suit the
needs of wheelchair users from completion.
Sat alongside
the changes to the Approved Documents is the Nationally Described Space
Standard which will come into force only if required through the relevant Local
Authorities Local Plan. This document does set minimum gross internal
floor areas, room areas, storage areas and a minimum floor to ceiling height of
2.3m which will need to be met where it applies.
In addition to the above changes, there have
been revisions to Approved Documents E (resistance to the passage of sound), G
(sanitation, hot water safety and water efficiency), H (drainage and waste
disposal), M (access - as above) and a new approved document Q introduced to address
dwelling security.

















